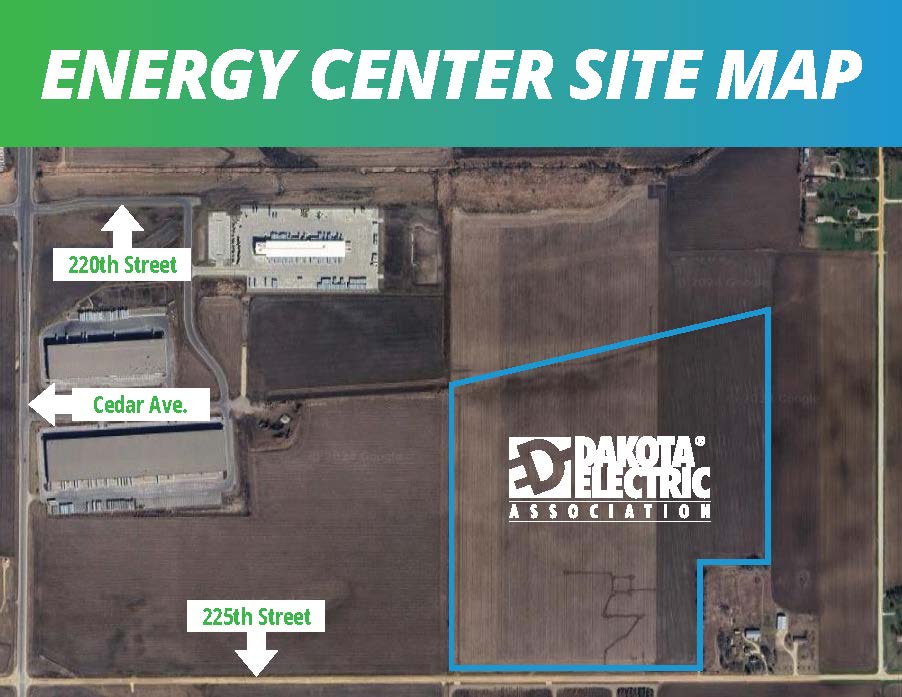Dakota Electric ASSOCIATION
FAQ
Your questions answered.
What is an Energy Center?
An Energy Center is a purpose-built facility that houses the key operations, offices, and equipment needed to support Dakota Electric’s work. It serves as the hub for our employees, fleet, and technology, and is designed to improve efficiency, safety, and collaboration.
Different from a traditional office building, the Energy Center includes specialized spaces for vehicle and equipment storage, warehouse functions, and operational needs that help us deliver reliable electric service to our members every day. It’s built to support both today’s work and the evolving needs of the cooperative well into the future.
Why is Dakota Electric building an Energy Center?
Dakota Electric’s current headquarters, built in 1976, has served us well thanks to the thoughtful planning of former employees and board members. But after nearly 50 years, we’ve simply outgrown it.
In 2023, we completed a comprehensive facility assessment to evaluate how well our headquarters supports current operations and future growth. The study identified several key challenges:
- Inadequate building and yard layout
- Limited space for fleet, equipment, and storage
- Increasing requirements for stormwater management (retention pond)
As our communities continue to grow, we need a facility that supports our employees, improves operational efficiency, and strengthens our long-term ability to provide reliable and affordable service.
How much will the Energy Center cost?
The Energy Center is being designed with efficiency, durability, and future growth in mind, ensuring we can continue providing reliable, affordable service to our members well into the future.
Dakota Electric purchased the land for the Energy Center in Spring 2025 for $11.9 million.
The total board approved building project cost is not to exceed $86 million. This 209,000 square foot facility includes multiple collaboration, office, and conference spaces for employees to serve members and hold training sessions. It also includes a 24/7 hardened control center to provide outage response and coordination, warehouse, fleet maintenance shop, wash bays, and enclosed storage space for the entire equipment fleet.
The approved budget includes item allowances and project contingencies. More detailed construction costs will be made available when the project is completed. However, this overall budget reflects a comprehensive investment in a facility that will meet the cooperative’s needs for decades to come.
Why is this project being started now?
We began this process back in 2019 to carefully review and assess our needs and future investments. The project is being initiated now based on the findings from our Facility Assessment and Business Plan. This plan revealed inefficiencies in the building and pole yard, requirements for the retention pond, and challenges with equipment and vehicle storage. These factors impact every aspect of our operations, administration, and member services. For more details, please refer to the Construction Timeline.
Why did Dakota Electric decide to build new?
The decision was based on months of assessment, strategic planning, and member impact analysis.
As part of the Facility Planning Study, three main options were explored:
- Renovate the current Dakota Electric facility
- Repurpose an existing commercial facility
- Construct a new facility at a new location
After careful consideration of costs, location, and the cooperative’s needs, the Board decided the current location could not sustain long-term viability or provide the necessary acreage and square footage for expansion. Additionally, any renovation would only offer a short-term solution, as our membership and the cooperative’s needs continue to grow.
Just as past employees and board members built our current facility to serve the needs of their time, we are now planning a new Energy Center to support the cooperative for the next 50 years. Building new allows us to:
- Design a facility tailored to how we operate today — and how we’ll operate tomorrow
- Improve energy efficiency and reduce long-term maintenance costs
- Consolidate yard and storage needs more efficiently
- Minimize disruption to daily operations during construction
- Avoid costly compromises tied to renovating within current site constraints
Where will the new facility be located?
The new Energy Center will be located at 6919 225th St W Lakeville MN 5504 — the southeastern corner of Lakeville, adjacent to the Farmington border. The property sits kitty corner from Airlake Airport and across the street from Bachman’s Nursery.

What is the timeframe for completing this project?
Members can follow the Construction Timeline as the project progresses through key milestones, including detailed updates on construction phases, timelines, and anticipated transition plans.
What is the plan for the current facility if the new one is approved?
Dakota Electric will hire a commercial broker to facilitate the sale of the current facility while the new facility is under construction. The cooperative will always prioritize the best value for the membership.
Where can I find more information or ask questions?
More information will be shared as the project progresses and decisions are made by Dakota Electric’s Board of Directors. Please continue to check this website for updated information.
We’d love to answer your questions! Please submit your questions using the form below. We will update the answers to your questions on the same webpage each month, ensuring you stay informed about our ongoing decisions and actions.
Has Dakota Electric chosen an architect or general contractor yet?
We have contracted with Cooperative Building Solutions and M&H Architects to help with the planning, designing and construction of the Energy Center. Both vendors have supported many electric cooperatives throughout the country and understand our facility needs well.
